{{ current.Title }}
Buildings
Parking Lots
Legend
 Accessible Entrances
Accessible Entrances
 Accessible Parking
Accessible Parking
 ADA All Gender Bathrooms
ADA All Gender Bathrooms
 All Gender Bathrooms
All Gender Bathrooms
 Emergency Telephones
Emergency Telephones
Buildings on campus
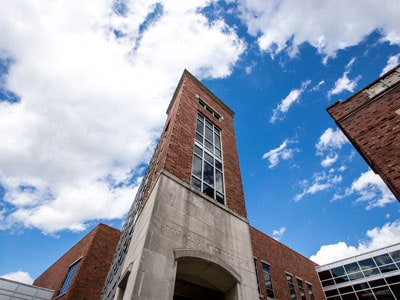
This facility, designed to meet the needs of both day and evening students, contains student health services, a quiet study lounge, the campus bookstore, meeting rooms for student groups, a recreation game room, a coffee shop and snack bar and offices for Student Affairs.
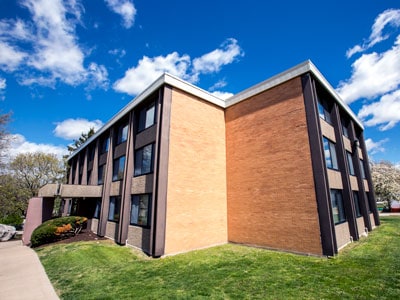
Banks Residential Hall is a coeducational hall and houses 108 students in double occupancy rooms. Among Banks' features are special study rooms on each floor and a computer lab.
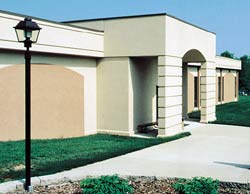
Constructed in 1995, this building houses studios for painting, design, ceramics, drawing, printmaking and photography, as well as art faculty offices, and the Larson Gallery.
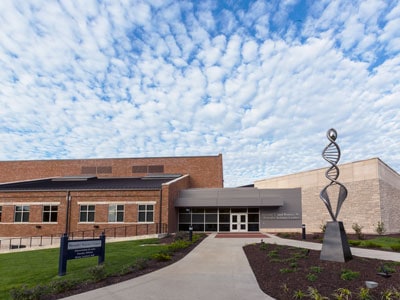
Completed in 2013, the state-of-the-art Brouder Science Center was built as part of a vision Dr. Gerald Brouder, the 16th president, had for strengthening the sciences at the college. The building houses the nursing and forensic science programs and the physical and biological sciences department, which includes biology, chemistry and environmental science. The contemporary yet traditional brick and limestone building features a 126-person lecture hall (Bixby Lecture Hall), specialized laboratories, classrooms and faculty offices.
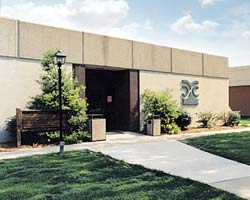
Constructed in 1977 and named for Genevieve Koontz Buchanan, this building provides general classrooms and houses the Student Computing Lab. The Student Computing Lab offers internet access and free services such as printing and document scanning.
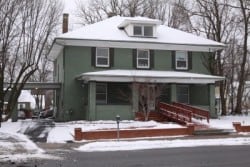
Opened in 2010, Columbia House is home to Student Support Services offering a wide range of services to participants in this Federally funded TRIO program. Services include a computer lab, lounge area, study room, small kitchen, tutoring areas, and a large outdoor area for spring and fall enjoyment. Four full time advisors aid participants in goal setting and successfully managing their college careers.
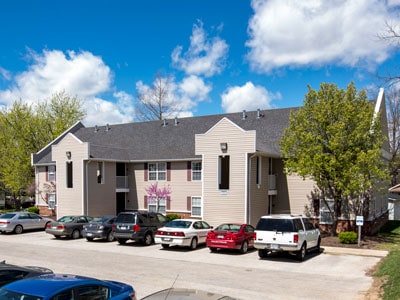
Cougar Village is a 14-apartment complex housing 56 students. Among Cougar Village's features are full kitchens, three or four bedrooms and cable & Internet access. All apartments are fully furnished with washers and dryers included.
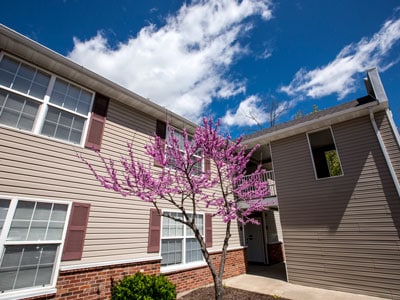
Cougar Village is a 14-apartment complex housing 56 students. Among Cougar Village's features are full kitchens, three or four bedrooms and cable & Internet access. All apartments are fully furnished with washers and dryers included.
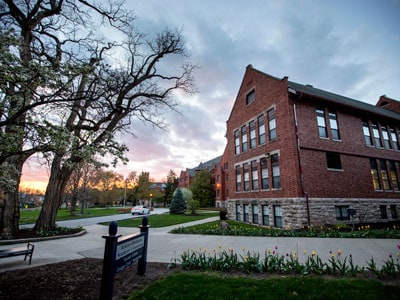
Attached to the east wing of St. Clair Hall by a covered walkway, Dorsey Hall is primarily a classroom building, completed in 1911. Dorsey Hall also houses the Jane Froman studio, chapel, and classrooms. Dorsey Gym is used for receptions and conferences.
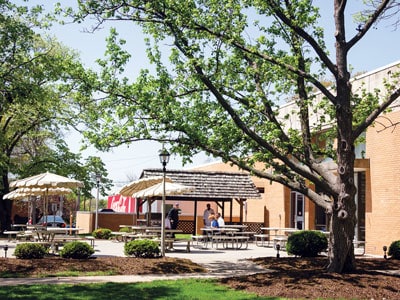
Built in 1965, Dulany Hall contains dining facilities. It is also used as a multipurpose area for social functions and receptions, and houses the Lee Room and Cougar Room.
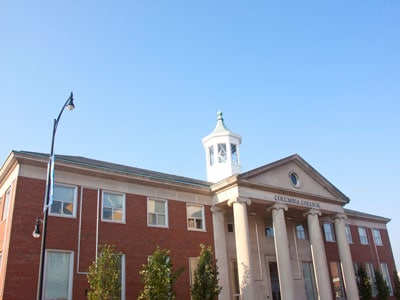
Federal Hall, which became part of Columbia College in 2011, is home to the online program.
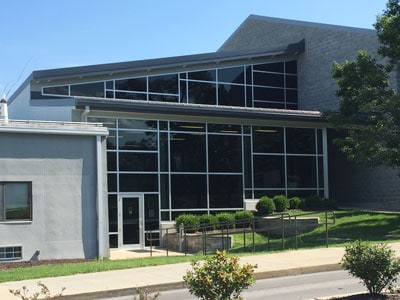
Built in the summer of 2010, the newly-named Gene and Fran Koepke Fitness Center is an expansion on what used to be a small, crowed area full of fitness equipment. With the addition of over 3,000 square feet the center now connects the Southy building to the Southwell Complex and is a state-of-the-art facility with 10 flat panel TVs and audio capabilities for all aerobic equipment.
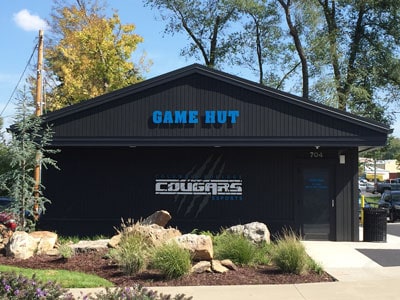
The Game Hut is a custom-designed gaming space with a PS4, Xbox and ten gaming PCs. It opened in 2016 and serves as the home base of the college’s eSports League of Legends teams. During open hours, it is also available for use by students, faculty and staff.
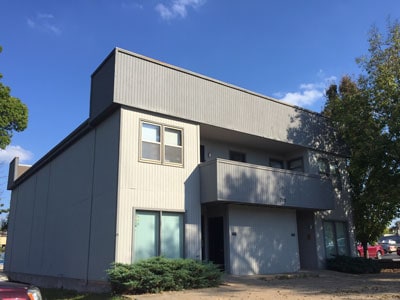
Houses various Columbia College staff offices, and will be the location of two new classrooms.
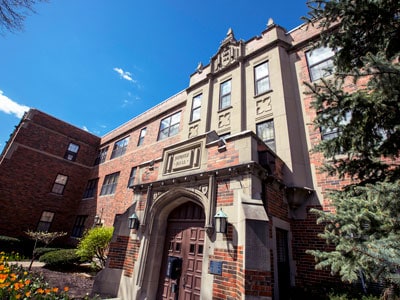
Built in a traditional English design in 1939, Hughes Hall houses 64 women in double-room suites. Kitchen facilities are located on each floor and a formal parlor is on the main floor. A computer lab is also available on the main floor.
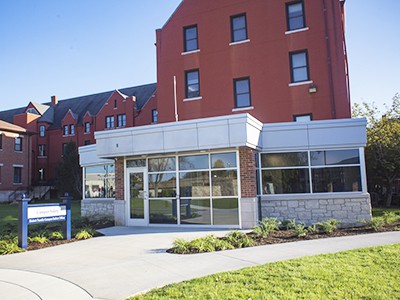
Finished in August 2016, the structure is attached to the north wing of St. Clair Hall and provides students easy access to Campus Safety. The building contains offices for both the director and supervisor, serving as a center of operations for Campus Safety officers. The design offers a 180-degree view of the central campus and Quad area, providing an improved sense of security for the campus community and offering a visible location where anyone may address concerns or interact with Campus Safety.
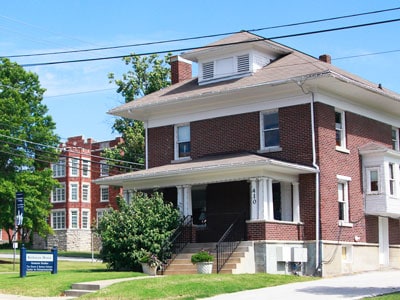
The Kirkman House is named for the former Dean of Women, Elizabeth Kirkman. Originally her family home, this building now houses the Fishman Center for Entrepreneurship.
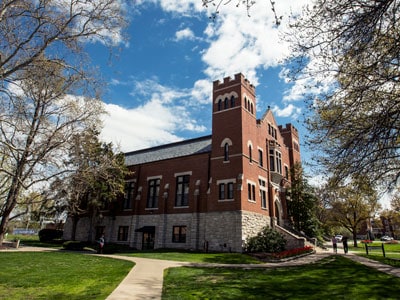
Launer Auditorium, built in 1903 and attached to St. Clair Hall by a covered walkway, was renovated in 1992 and again in 1997. It seats over 500 for convocations and artistic performances. The ground level houses the Technology Service office and the computing Help Desk.
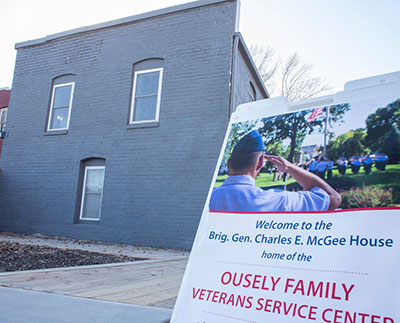
The Brig. Gen. Charles E. McGee House is home to the Ousley Family Veterans Service Center. The building provides meeting spaces and support resources for student veterans and military members. It is named for Brigadier General McGee ’78 USAF (retired), a Tuskegee Airman who holds the Air Force fighter combat record for missions and combat hours served in World War II, Korea and Vietnam.
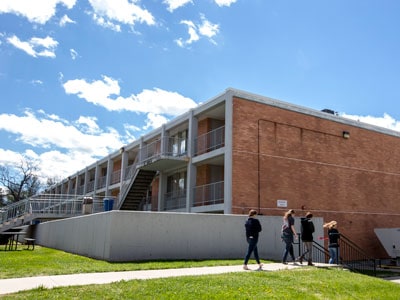
Miller Residential Hall is Columbia College's largest residence hall, housing 154 students in double-room suites. Miller is divided into four sections of living quarters, each with its own lounge. Two of the living sections are for female students and two sections are for male students. Miller has a computer lab and two study lounges.
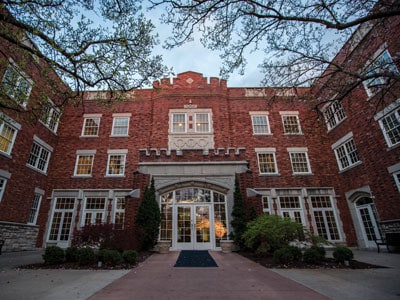
Completed in 1920 and renovated in 2006, Missouri Hall houses the Center for Student Success, Admissions, Career Services, Evening Campus offices, the Accounting office, Student Support Services, the Writing Center, the Math Center, and The Office of the Registrar and Institutional Research.
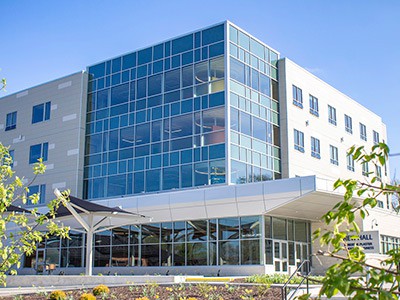
Built in 2019, New Hall is a mixed-use academic and residential space. The first floor houses the Robert W. Plaster School of Business and includes six classrooms, offices and event space. The classrooms provide the latest educational technology and mobile furniture to allow for flexible seating. The top three floors house 150 students. Suite-style rooms share bathrooms while providing vanities in each individual room. Each residential wing has a lounge, study area, laundry room and kitchen. New Hall also provides an outdoor terrace extending from the entrance of the building to the border of R. Marvin Owens Field.
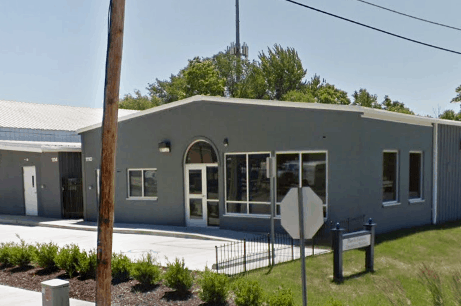
The Plant & Facilities Operations Building is the main hub for staff who support Columbia College’s physical campus. Renovated in 2017, the building houses the Director of Facilities and custodial services, with grounds and maintenance support services located nearby.
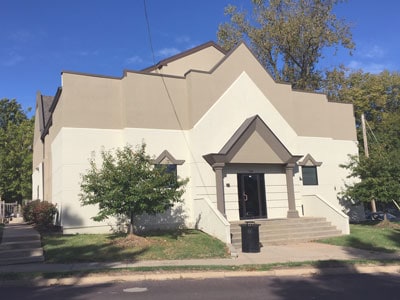
Practice Hall houses music and performing arts. It features eight piano practice rooms, offices for music faculty and two classrooms.
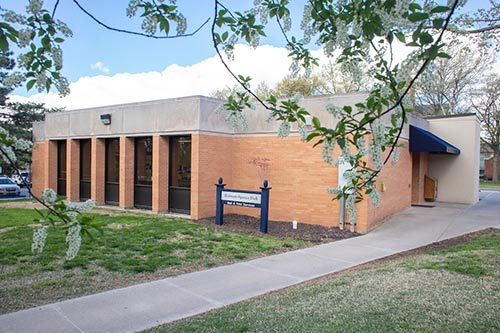
Built in 1969, Robnett-Spence houses Mail Imaging and Print Services (MIPS), as well as the Document Imaging Center. Mail and Print Services handles all Columbia College resident and interdepartmental campus mail; USPS mail, UPS and Federal Express shipments; and four-color printing and duplication for the college. The mission of the Columbia College Document Imaging Center is to help facilitate departmental realignment from paper to digital records. The center provides an internal service to support the priorities and needs of the college as it applies to the digital imaging of records.
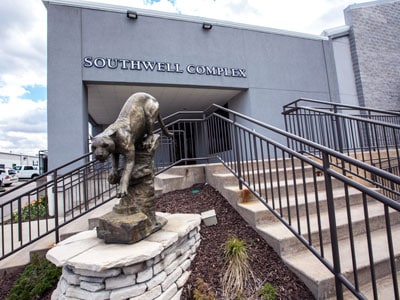
The Virginia Southwell Singletary Athletic Complex Expansion was completed in 2002. The Southwell Complex features a sparkling competition floor; the Arena, where basketball and volleyball competitions will take place; The Courts, a double tennis court sized area for intramurals and special events; the Training Center for exercise and rehabilitation in the Southy building; a Hall of Fame hallway for special recognition of athletic related endeavors; plus meeting rooms, merchandise sales space, concessions facility and an expanded media/press box platform.
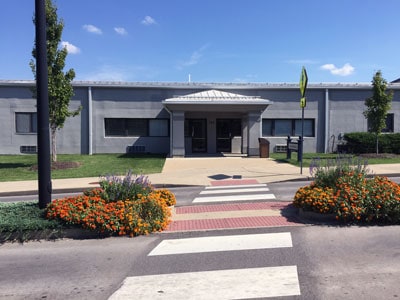
The Southy building is the home of the training and academic centers. It consists of 1,000 square foot athletic training room, the turf room, athletic offices and the student-athlete resource center. The entire space was renovated in the summer of 2010.
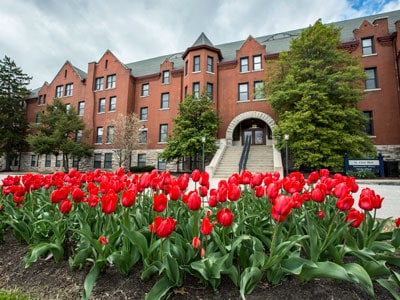
The main administration building, St. Clair was built in 1900 from pressed brick and Bedford stone in an Elizabethan style. Most administrative offices and faculty offices are located on the first and second floors. The third floor houses faculty offices, general classrooms and the College archive. Mail and duplicating services is located at the garden level.
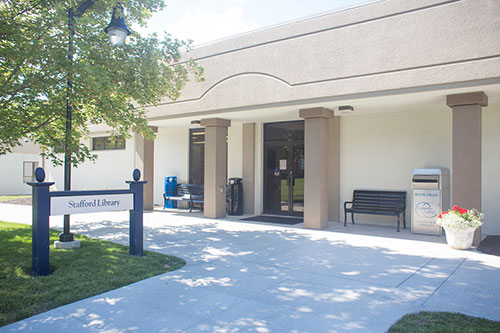
Completed in fall of 1989, the J.W. and Lois Stafford Library houses more than 50,000 print books and 150 periodical subscriptions. It features a classroom, four study rooms, ample study space, and computers for student use. In addition, the library provides access to more than 200,000 electronic books, 25,000 electronic journals, and 8,000 streaming videos. Stafford Library is a member of MOBIUS, a statewide consortium of libraries in Missouri.
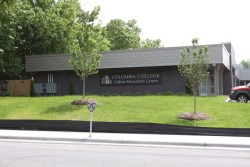
Completed in February 2010, this building houses Columbia College offices including the Testing Center.
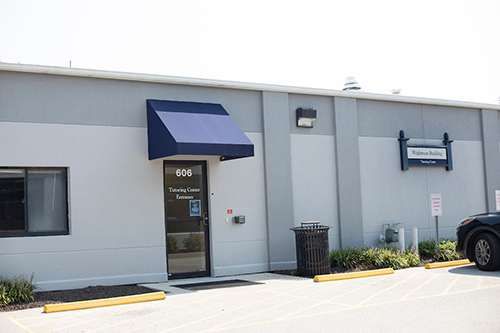
The Wightman building houses the TRiO Educational Center. The building was named after Maurice Wightman who worked for Columbia College a record 61 years, from 1915 to 1976.
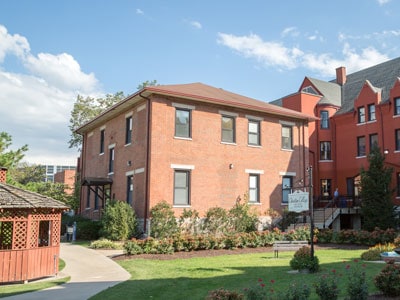
Purchased in 1851, Williams Hall is the oldest college building in continuous use for educational purposes west of the Mississippi River. It currently houses the Academic Achievement Center, which provides academic support to students through the Elizabeth Toomey Seabrook '42 Writing Center and Ether L. Bruce Math Center, as well as assistance with coursework in many other subject areas.